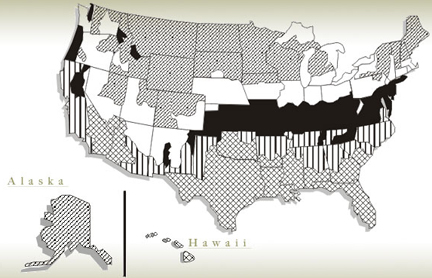
Building Specs
|
|||||||||
All GWS Homes must meet an airtightness specification of 0.35 natural air exchange per hour as measured using a computerized calibrated blower door.
All GWS Homes must meet stringent air duct tightness requirements. Air duct leakage must not exceed 10% of CFMs suplied by each unit.
Insulation Installation
Insulation Installation Specifications PDF
Insulation Systems Model PDF
Choose your zone for more information:

"U. S. Climate Zone Map from Energy Information Administration's Commercial Building Energy Consumption and Expenditures 1992, Appendix F. Graphic enhancements by Guaranteed Watt Savers Systems, Inc.
Electrical
GWS requires the use of air-tight recessed lights or an air-tight light box around the light to prevent air from penetrating the house fron the attic.

HVAC Design: Forced Air Distribution Only
 GWS offers HVAC engineering services that include plan analysis, design, layout, and equipment sizing. We design the HVAC system from your construction plans to assess the unique qualities of each home. We routinely work with builders and HVAC contractors to determine the appropriate sizing, layout, and room ventilation requirements to maximize home owner comfort and indoor air quality. Through the inspection process, we gather data to verify equipment specifications including SEER and capacity ratings.
GWS offers HVAC engineering services that include plan analysis, design, layout, and equipment sizing. We design the HVAC system from your construction plans to assess the unique qualities of each home. We routinely work with builders and HVAC contractors to determine the appropriate sizing, layout, and room ventilation requirements to maximize home owner comfort and indoor air quality. Through the inspection process, we gather data to verify equipment specifications including SEER and capacity ratings.
GWS utilizes the latest software and technology, Manual J Version, to analyze and develop the proper HVAC system specifications. GWS uses research from national laboratories and manufacturers to improve building performance. Our engineering approach to residential energy efficiency is based on building science principles using building components to determine the optimum HVAC system requirements. We work with builders and contractors to determine the cost and performance feasibility of system upgrades such as fresh air ventilation, humidity control and air flow performance.
All analysis calculations performed per manual J
It is necessary for us to have detailed information about the house to perform this analysis. Please fill out and fax or email the Builder Profile to us.
HVAC Design: Load Calculations
Proper sizing of the HVAC system is essential for producing high comfort levels and low utility cost. a properly sized unit can save 15% over a unit that is too big for the structure.
Common problems of oversized HVAC units include:
© 2008 Guaranteed Watt Saver Systems, Inc. 6444 NW Expressway, Suite 836A, Okla. City, OK 73132. 888-488-0206 888-488-0212 fax info@gwssi.com
Permission to access information on our website is restricted to those people and entities who accept the terms of use of this website.